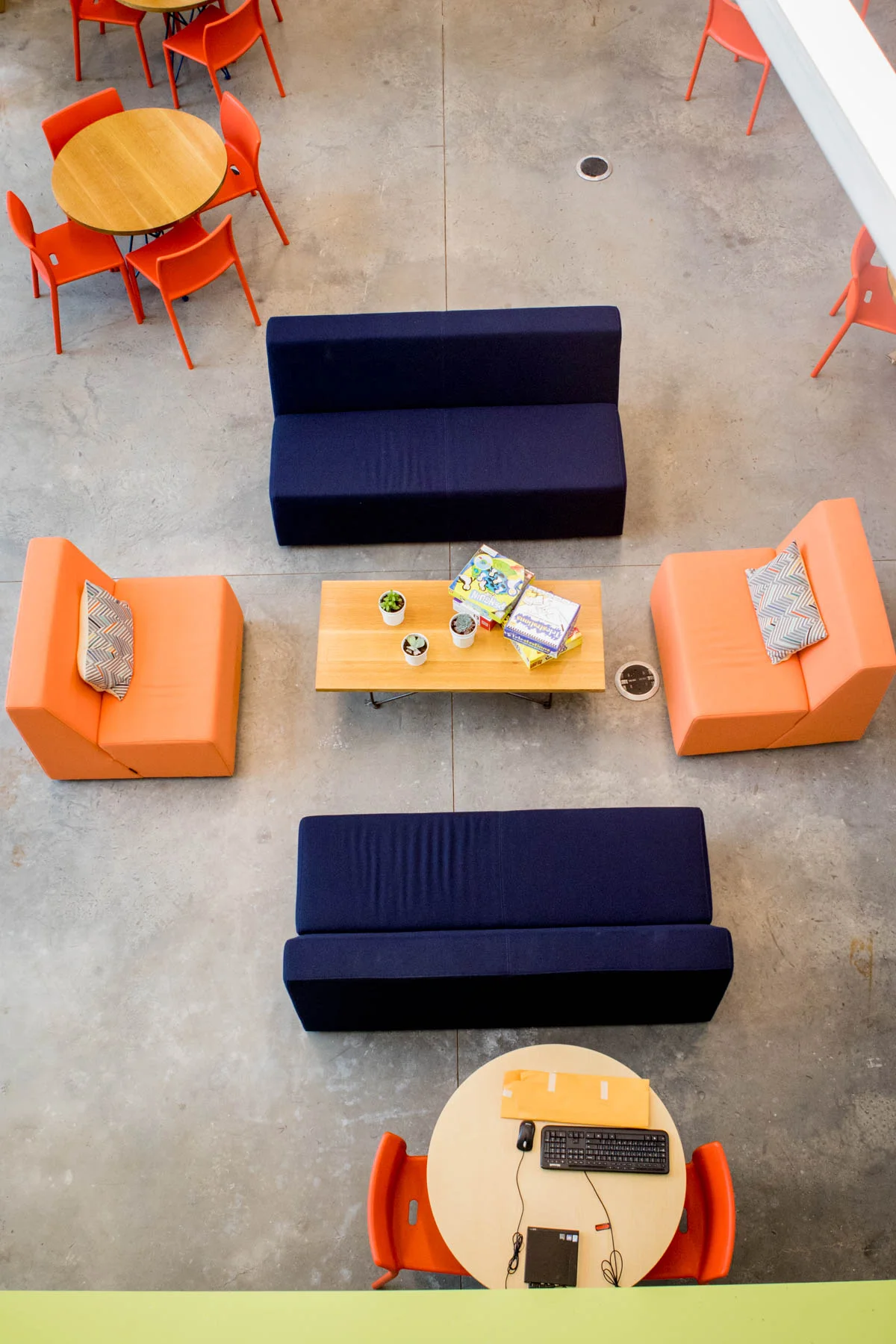Austin's old power plant is now creative office space.
The Art Deco-inspired Seaholm Power Plant, a former factory located in downtown Austin, has been transformed into a stunning light filled space for software engineers.
Architect Partner: Susi Sanchez, Charles Rose Architects
click on any thumbnail image to enlarge


































































